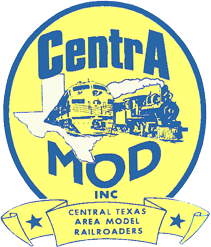The N Scale group met on October 18, 2008 to discuss a direction and build plan for the N Scale permanent layout.
Scenery
The layout was divided into two areas – the Colorado timber area and incline that covers the hidden staging yard and the main layout area.
The Colorado timber area and incline will be set in the 1930’s. Some of the scenery ideas for this area were:
- Rock Quarry
- Sawmill
- Bunkhouses
- Company Store
- Office building in old XM along ROW
The main layout area will be set in the 1980’s and have an overall Southwestern Colorado feel. Scenery and industry options discussed by area of the layout were:
- Northeast Corner – Build a coal loader/conveyor going off layout to service coal trains coming out of hidden staging. Mike Ross’s coal mine modules and a turnaround could also be setup off the NTRAK interface to increase operating possibilities.
- North Side – Build a lift out or swing bridge to make it easier to access the center of layout.
- Northwest Corner (Roundhouse and Turntable Area) – The club already has a second 6-stall roundhouse kit to be built. The proposed third set of six roundhouse tracks could be represented as stalls under construction or a foundation only with tracks representing a portion of the roundhouse torn down.
- Northwest Corner – A railfan scene and Dari-Kreme on an overlook of the curve was proposed.
- West Side – A diesel service facility is being worked on by Bill Lancaster. It was proposed to add eight feet of backdrop with building flats and a track to increase switching opportunities. It was also suggested to add a car shops to the South end of the service facility.
- Southwest Corner – Add pieces of Plexiglas to the front of the layout to protect the town area and finish the town as is. Install a highway overpass over the NTRAK interface. Build a grain elevator across the tracks from the town to also serve as a scenic divider between the main layout and the yard area. This will require a turnout for a siding to serve the elevator.
- Southeast Corner – Build a power plant to function as a scenic divider between the main layout and the yard area.
- East Side – Ballast the track and finish the scenery consistent with the rest of the layout.
- Yard Area – Paint the track grimy black and rail brown and add towers. Rig a blue colored curtain to hang between the main layout area and yard area during operating sessions.
DCC and Wiring
The club has received the Digitrax Super Chief system and needs to install three UP5 Loconet Panels: (1) Inside E, (1) Outside W, (1) Yard area.
A wiring interface to the layout using flush-mount 2-position cinch jones plugs needs to be built to enable switching between Analog DC, Digitrax, and EZDCC systems. An adapter will be required to allow a DCC command stations to control up to five tracks (Red, Yellow, Blue, Mountain, Yard).
Track Plan
Two sets of crossover turnouts to service the yard tracks need to be installed. Just a little bit more is needed to finish wiring the yard.
Peninsula Track Plans
The peninsula adapter has been built and needs to be installed. Three concepts were discussed for the inter-changeable 2’x8’ peninsulas:
- Union Station Passenger
- Intermodal Yard
- Industrial Area
Track plans will need to be designed for each of these themes. The benchwork has already been built.
If you have any other ideas or comments, please see Randy Hiersig, N Scale Coordinator.
